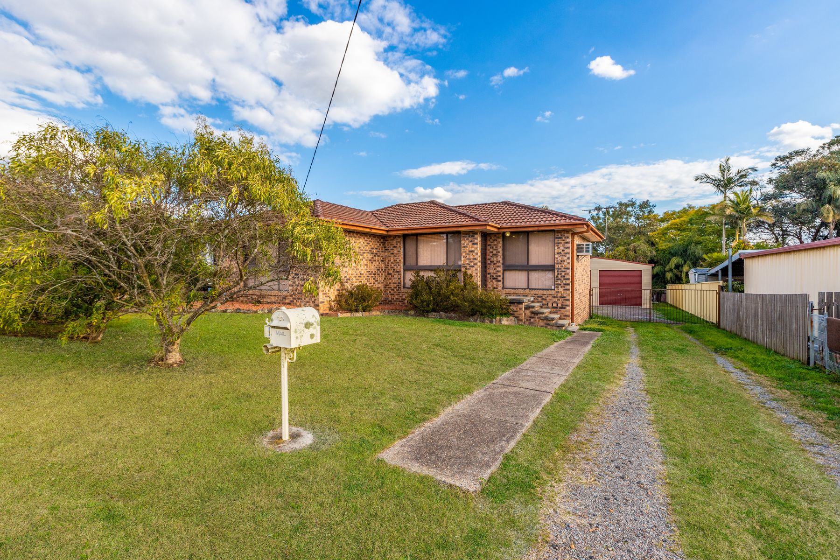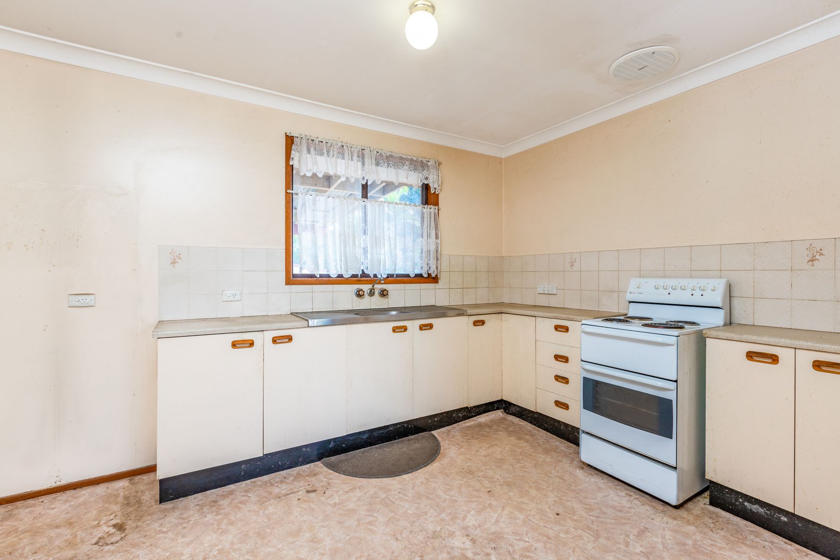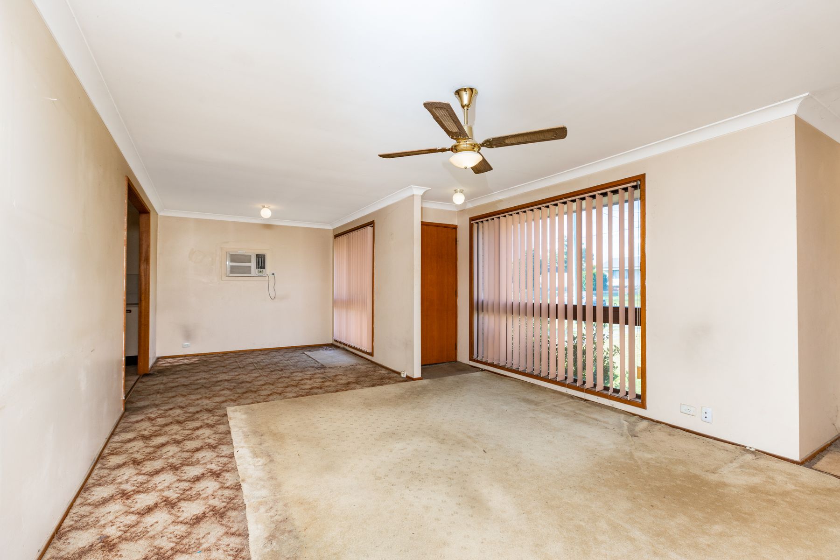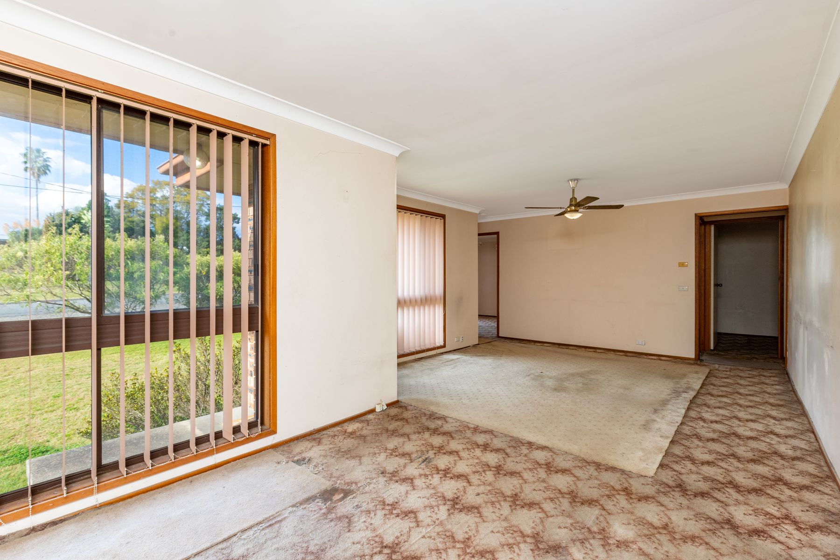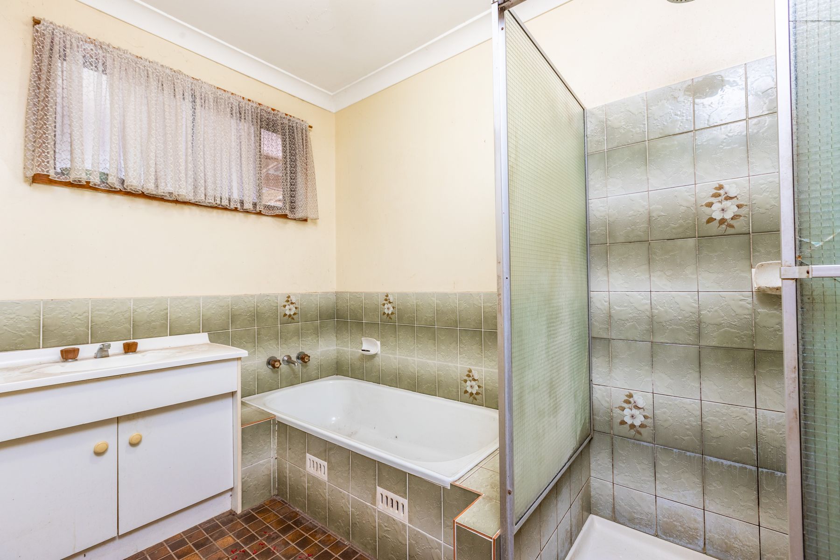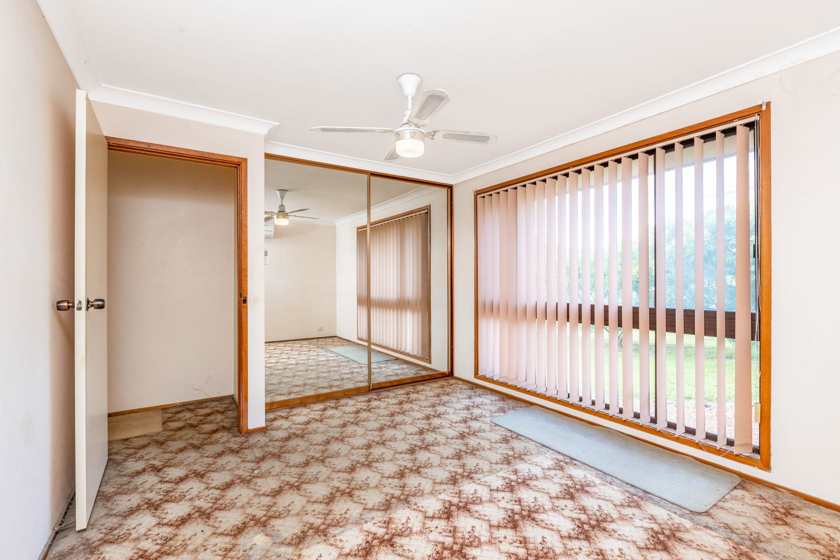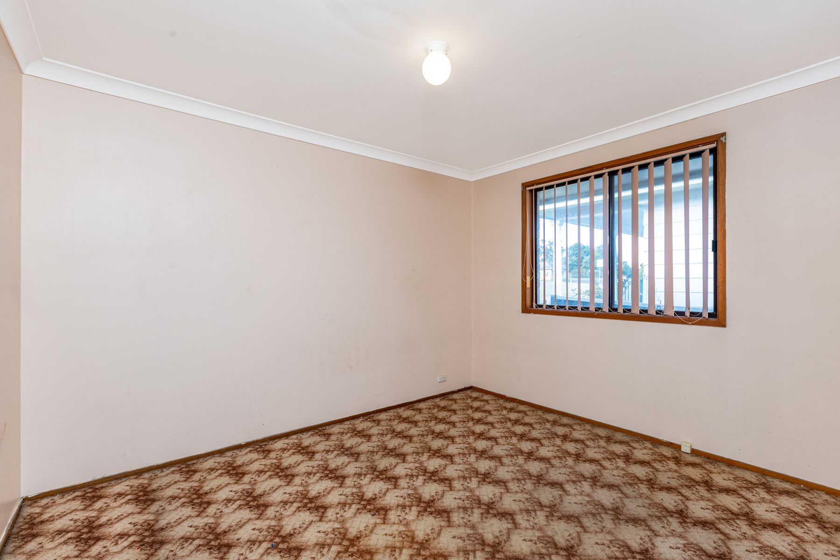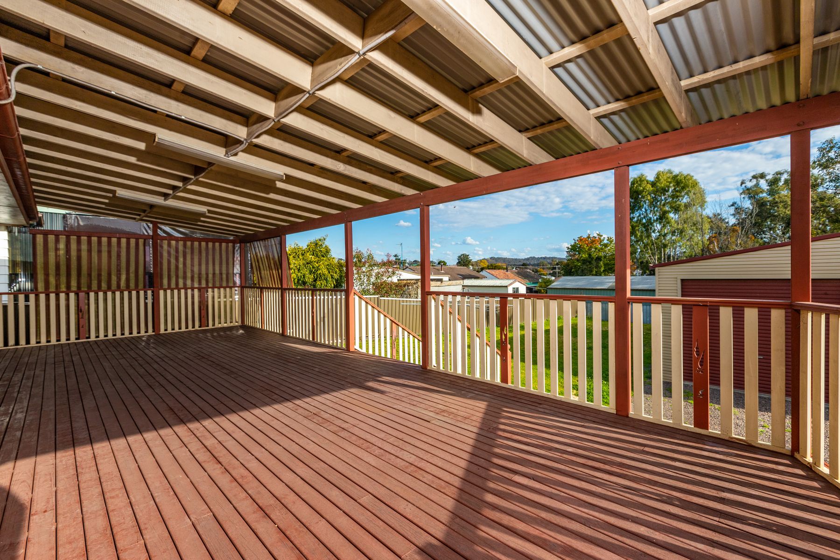48 Anvil Street, Greta
Property Details
When a property presents itself to the market with an entry level price tag in an in-demand suburb we see the opportunity for someone to create something special. A quick glance around the area provides you with plenty of inspiration to refresh this home into something great.
With a traditional layout offers an open lounge room, combined kitchen and dining area, separate bathroom and WC and a large under cover deck that has extends across the width of the rear of the property to provide an additional outdoor living.
Car accommodation has been more than accounted for with a free standing double garage with a large open workshop space measuring 7 x 12m. Set on a reasonably flat block of land with rear car access you will find plenty of scope to renovate or extend on the 928sqm block of land.
Further features of the home include:
- Air conditioning to the lounge room and
two of the bedrooms
- Ceiling fans installed in the living room and all bedrooms
- A built-in robe to the main bedroom
- Security screen doors to the front and back
- An open layout ready for a quick re-face or do your full Block and work on a more substantial development
This property is proudly marketed by Patrick Howard 0408 270 313 for further information or to book your onsite one on one inspection.
First National David Haggarty, We Put You First
Disclaimer: All information contained herein is gathered from sources we deem to be reliable. However, we cannot guarantee its accuracy and interested persons should rely on their own enquiries.
Floorplan

Comparable Sales
The CoreLogic Data provided in this publication is of a general nature and should not be construed as specific advice or relied upon in lieu of appropriate professional advice. While CoreLogic uses commercially reasonable efforts to ensure the CoreLogic Data is current, CoreLogic does not warrant the accuracy, currency or completeness of the CoreLogic Data and to the full extent permitted by law excludes liability for any loss or damage howsoever arising (including through negligence) in connection with the CoreLogic Data.
Around Greta
Located midway between Cessnock, Singleton and Maitland, Greta is largely a commuter town along with its neighbouring sister town Branxton. Both communities often share sporting teams and both provide for great access to the Hunter Expressway. Greta is a mixture of suburban residential lots as well as larger lifestyle and hobby farm properties and a lovely blend of period and new homes. This along with a thriving main street shopping area allows Greta to cater to families. A multi-national award winning Tidy Town, great pride is taken by the townsfolks of this community.
We acknowledge the Traditional Custodians of Country throughout Australia and pay respects to their elders past, present and emerging. The suburb of Greta falls on the traditional lands of the Mindaribba people.
Arround Greta:
• Greta Primary School
• Greta Community Pre School
• Tilly's Play and Development Centre Greta
• Baker's of Greta
• Greta Hotel - Thai Restaurant
• The Greta Butchery
• Mc'Donalds Greta
• The Holy Cuppa
• Baileys of Greta
•The Bottle- O / Specks Liquor
• Greta Compounding Pharmacy
About Us

Disclaimer
All images in this e-book are the property of First National David Haggarty. Photographs of the home are taken at the specified sales address and are presented with minimal retouching. No elements within the images have been added or removed.
Plans provided are a guide only and those interested should undertake their own inquiry.


